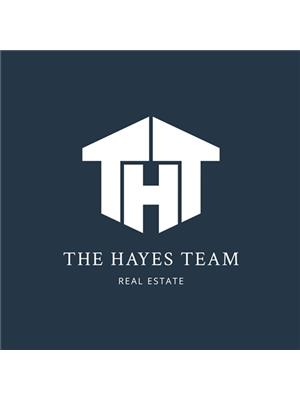20439 91 B Avenue, Langley
- Bedrooms: 3
- Bathrooms: 3
- Living area: 2468 square feet
- Type: Residential
Source: Public Records
Note: This property is not currently for sale or for rent on Ovlix.
We have found 6 Houses that closely match the specifications of the property located at 20439 91 B Avenue with distances ranging from 2 to 10 kilometers away. The prices for these similar properties vary between 1,499,900 and 1,865,000.
Nearby Places
Name
Type
Address
Distance
Gold's Gym Langley
Gym
19989 81A Ave
2.3 km
Langley Events Centre
Stadium
7888 200 St
2.8 km
R. E. Mountain Secondary
School
7755 202A St
2.9 km
Trinity Western University
University
7600 Glover Rd
5.2 km
Pitt Meadows Secondary
School
19438 116B Ave
5.3 km
Barnston Island Herb Co
Food
148 Barnston Island
5.6 km
Fatburger
Restaurant
20125 64 Ave
5.7 km
Fort Langley National Historic Site of Canada
Establishment
23433 Mavis Ave
5.9 km
Boston Pizza Pitt Meadows
Bar
510
6.2 km
Olive Garden
Restaurant
20080 Langley Bypass
6.4 km
Mongolie Grill
Restaurant
19583 Fraser Hwy
6.5 km
Boston Pizza
Restaurant
19700 Langley Bypass
6.8 km
Property Details
- Heating: Forced air
- Year Built: 1980
- Structure Type: House
- Architectural Style: 2 Level, 3 Level
Interior Features
- Basement: Crawl space
- Appliances: Washer, Refrigerator, Central Vacuum, Dishwasher, Stove, Dryer
- Living Area: 2468
- Bedrooms Total: 3
- Fireplaces Total: 2
Exterior & Lot Features
- Water Source: Municipal water
- Lot Size Units: square feet
- Parking Total: 4
- Parking Features: Garage, RV
- Building Features: Laundry - In Suite
- Lot Size Dimensions: 7087
Location & Community
- Common Interest: Freehold
Utilities & Systems
- Sewer: Storm sewer
- Utilities: Water, Natural Gas, Electricity
Tax & Legal Information
- Tax Year: 2023
- Tax Annual Amount: 5720.13
Pride of ownership in this lovingly maintained 2468 sq ft 3 level split! Main flr greets you to a spacious living & dining rm w/ vaulted ceiling. Kitchen offers tons of cabinetry, eating area & french doors lead to the upper deck & your completely private yard! Step down to the lower patio w/ access through sliders off the family rm that leads to den/flex/laundry. The lot is 7087 sq ft w/rm through the gate to park your trailer & /or boat! Tons of storage inside & a shed out back! The primary retreat w/ 3 pc ensuite has 2 walk in closets, seating area & skylights! All 3 bdrms up are well sized & there is an additional 4 pc main bath. The 2 built in A/C units will keep you cool in the summer! Updates include roof (2017) driveway & ht/w tank (2019) stove & washer (2023) & more! Call today! (id:1945)
Demographic Information
Neighbourhood Education
| Master's degree | 30 |
| Bachelor's degree | 70 |
| University / Above bachelor level | 10 |
| Certificate of Qualification | 15 |
| College | 80 |
| Degree in medicine | 10 |
| University degree at bachelor level or above | 110 |
Neighbourhood Marital Status Stat
| Married | 325 |
| Widowed | 10 |
| Divorced | 10 |
| Separated | 15 |
| Never married | 90 |
| Living common law | 20 |
| Married or living common law | 345 |
| Not married and not living common law | 125 |
Neighbourhood Construction Date
| 1961 to 1980 | 45 |
| 1981 to 1990 | 70 |
| 1991 to 2000 | 70 |
| 2006 to 2010 | 10 |
| 1960 or before | 10 |









