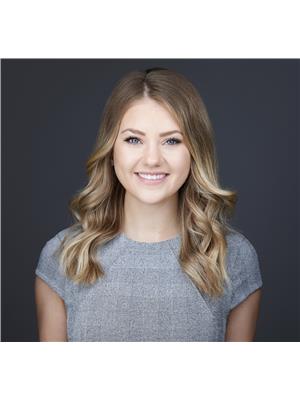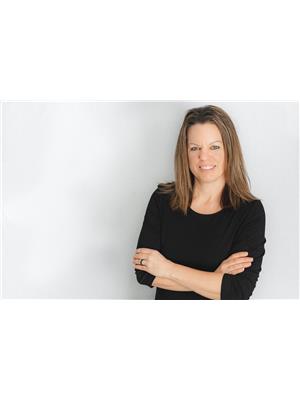3004 17 Av Nw, Edmonton
- Bedrooms: 3
- Bathrooms: 3
- Living area: 123.27 square meters
- Type: Duplex
Source: Public Records
Note: This property is not currently for sale or for rent on Ovlix.
We have found 6 Duplex that closely match the specifications of the property located at 3004 17 Av Nw with distances ranging from 2 to 10 kilometers away. The prices for these similar properties vary between 328,900 and 549,000.
Nearby Places
Name
Type
Address
Distance
Father Michael Troy Catholic Junior High School
School
3630 23 St NW
3.1 km
Mill Woods Town Centre
Shopping mall
2331 66 St NW
3.3 km
Grey Nuns Community Hospital
Florist
1100 Youville Dr W Northwest
3.5 km
Mill Woods Park
Park
Edmonton
3.7 km
Best Buy
Electronics store
2040 38 Ave NW
3.8 km
Holy Trinity Catholic High School
School
7007 28 Ave
4.0 km
Real Canadian Superstore
Pharmacy
4410 17 St NW
4.1 km
Dan Knott School
School
1434 80 St
4.6 km
Zaika Bistro
Restaurant
2303 Ellwood Dr SW
5.9 km
Real Deal Meats
Food
2435 Ellwood Dr SW
5.9 km
Millwoods Christian School
School
8710 Millwoods Rd NW
6.1 km
Brewsters Brewing Company & Restaurant - Summerside
Bar
1140 91 St SW
6.4 km
Property Details
- Heating: Forced air
- Stories: 2
- Year Built: 2013
- Structure Type: Duplex
Interior Features
- Basement: Unfinished, Full
- Appliances: Washer, Refrigerator, Dishwasher, Stove, Dryer, Hood Fan, Window Coverings, Garage door opener, Garage door opener remote(s)
- Living Area: 123.27
- Bedrooms Total: 3
- Bathrooms Partial: 1
Exterior & Lot Features
- Lot Features: No Animal Home, No Smoking Home
- Lot Size Units: square meters
- Parking Features: Detached Garage
- Building Features: Ceiling - 9ft
- Lot Size Dimensions: 270.65
Location & Community
- Common Interest: Freehold
Tax & Legal Information
- Parcel Number: 10274391
Additional Features
- Photos Count: 54
- Security Features: Smoke Detectors
- Map Coordinate Verified YN: true
Stunning!!!Well maintained, originally owned half duplex in the nice neighbourhood of Laurel. This home features 3 bedrooms & 2.5 bathrooms. The upper level has huge master bedroom with 3 piece en-suite bathroom. There are 2 more good size bedrooms and 4 piece bathroom that complete the upper level. The main floor is open concept with 9 ft. Ceiling. It has a nice foyer that leads to a cozy living room with fireplace. The kitchen is very spacious with lots of countertops, stainless steel appliances, backsplash and upgraded cabinets. The basement is unfinished ready for your own creative design. The main entrance is wider as part of the upgrade when the house was built. The backyard has a good size deck and a double detached garage. Close to all amenities, public transportation, schools, parks, trails, restaurants, Meadows rec centre & Anthony Henday. Don't miss out this opportunity!!! Move in Ready!!! (id:1945)
Demographic Information
Neighbourhood Education
| Bachelor's degree | 15 |
| University / Below bachelor level | 10 |
| Certificate of Qualification | 35 |
| College | 105 |
| University degree at bachelor level or above | 20 |
Neighbourhood Marital Status Stat
| Married | 505 |
| Widowed | 35 |
| Divorced | 45 |
| Separated | 20 |
| Never married | 110 |
| Living common law | 75 |
| Married or living common law | 585 |
| Not married and not living common law | 205 |
Neighbourhood Construction Date
| 1961 to 1980 | 140 |
| 1981 to 1990 | 115 |
| 1991 to 2000 | 45 |
| 2001 to 2005 | 35 |
| 2006 to 2010 | 40 |
| 1960 or before | 25 |











