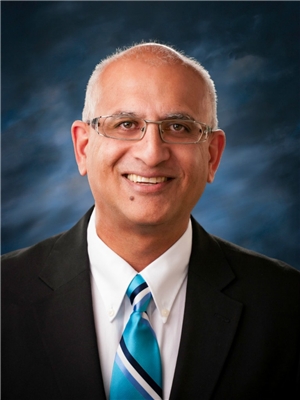16715 34 Av Sw, Edmonton
- Bedrooms: 3
- Bathrooms: 3
- Living area: 166.76 square meters
- Type: Residential
- Added: 25 days ago
- Updated: 23 days ago
- Last Checked: 18 hours ago
A welcoming home designed with function in mind, close to the community park and pond. Attached two car garage and, potential of a mortgage helper in the future with the ready side door entry & legal suite rough-ins for a legal suite. Welcoming you into the spacious foyer with a built-in bench, the main floor presents a cozy living area with finishes that feel warm and inviting. Your kitchen features warm cabinets, 3cm quartz countertops, full height kitchen backsplash, water line to fridge and a large walk in pantry! Continue upstairs to a bonus room with a raised ceiling, laundry room, 4pc bath, two spacious bedrooms and a gorgeous master retreat with vaulted ceilings, two walk in closets and, a 5-piece ensuite featuring walk in shower, soaker tub and double sinks. This home is under construction with a tentative completion end of January. Photos reference the interior colours only. Virtual tour references the plan only. $3,000 Appliance Allowance included to personalize your appliance selections. (id:1945)
powered by

Property DetailsKey information about 16715 34 Av Sw
- Heating: Forced air
- Stories: 2
- Year Built: 2024
- Structure Type: House
- Type: Single Family Home
- Status: Under Construction
- Completion Date: Tentative end of January
- Garage: Attached two car garage
- Potential For Mortgage Helper: Ready side door entry & legal suite rough-ins
Interior FeaturesDiscover the interior design and amenities
- Basement: Unfinished, Full
- Appliances: Hood Fan, See remarks, Garage door opener, Garage door opener remote(s)
- Living Area: 166.76
- Bedrooms Total: 3
- Bathrooms Partial: 1
- Foyer: Spacious with built-in bench
- Living Area: Cozy with warm and inviting finishes
- Kitchen: Cabinets: Warm cabinets, Countertops: 3cm quartz countertops, Backsplash: Full height kitchen backsplash, Water Line: Water line to fridge, Pantry: Large walk-in pantry
- Upper Floor: Bonus Room: Raised ceiling, Laundry Room: Yes, Bath: 4-piece bath, Bedrooms: Two spacious bedrooms, Master Retreat: Ceiling: Vaulted ceilings, Walk-in Closets: Two walk-in closets, Ensuite: Style: 5-piece ensuite, Features: Walk-in shower, Soaker tub, Double sinks
- Appliance Allowance: $3,000 to personalize appliance selections
Exterior & Lot FeaturesLearn about the exterior and lot specifics of 16715 34 Av Sw
- Lot Features: See remarks, Park/reserve
- Parking Features: Attached Garage
- Building Features: Ceiling - 9ft
- Proximity To Community Amenities: Close to community park and pond
Location & CommunityUnderstand the neighborhood and community
- Common Interest: Freehold
- Nearby Amenities: Community park and pond
Business & Leasing InformationCheck business and leasing options available at 16715 34 Av Sw
- Legal Suite Potential: Rough-ins available for future legal suite
Tax & Legal InformationGet tax and legal details applicable to 16715 34 Av Sw
- Parcel Number: 11144690
Additional FeaturesExplore extra features and benefits
- Photos: Reference interior colours only
- Virtual Tour: References the plan only
Room Dimensions

This listing content provided by REALTOR.ca
has
been licensed by REALTOR®
members of The Canadian Real Estate Association
members of The Canadian Real Estate Association
Nearby Listings Stat
Active listings
114
Min Price
$334,900
Max Price
$1,439,000
Avg Price
$593,771
Days on Market
60 days
Sold listings
75
Min Sold Price
$310,000
Max Sold Price
$2,250,000
Avg Sold Price
$584,707
Days until Sold
58 days
Nearby Places
Additional Information about 16715 34 Av Sw














