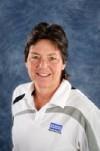1196 Farmer Hays Drive, Dorset
- Bedrooms: 3
- Bathrooms: 1
- Living area: 1260 square feet
- Type: Residential
- Added: 48 days ago
- Updated: 12 days ago
- Last Checked: 4 hours ago
Opportunity Knocks! Fabulous wooded level lot located right off the privately maintained road on the south side of Fletcher Lake. Classic 1960's cottage [added to in 1980]. Being sold as is. Tons of potential here. Currently off the grid but both neighbours have power. Needs pier work. Completely insulated, steel roof and cedar siding. Bones are good. Currently has an airtight woodstove and free standing propane stove for heat, [oil space heater - non operational], propane lights. So you see, there is lots of choice for you to consider. Currently 3 bedrooms and large principle rooms across the front. Livingroom steps out to the front and has lots of natural light with 3 patio doors - front & side. Fix it up or maximize this spectacular lot with a new build - You pick! Lakeshore road allowance is owned. Privacy is great! View is open. It is located in a small bay so you are protected from passer by boats. Water is gravel & sandy at shoreline, about 5-6 feet off the end of the dock and you can reach the swim platform off shore which has about 10 feet of depth. It truly is an untouched pallet awaiting your magic touch. Make Your Mark on this property - you won't be disappointed. Fletcher Lake is one of the most beautiful Lakes in the area with deep clean water and if you happen to be a fisherman, fishing is pretty darn good too! Lots of wildlife to appreciate - Loons nesting to the odd Moose strolling through. (id:1945)
powered by

Property Details
- Cooling: None
- Heating: Propane
- Year Built: 1966
- Structure Type: House
- Exterior Features: See Remarks
- Architectural Style: Cottage
Interior Features
- Basement: None
- Living Area: 1260
- Bedrooms Total: 3
- Above Grade Finished Area: 1260
- Above Grade Finished Area Units: square feet
- Above Grade Finished Area Source: Owner
Exterior & Lot Features
- View: Direct Water View
- Lot Features: Country residential
- Lot Size Units: acres
- Parking Total: 4
- Water Body Name: Fletcher Lake
- Lot Size Dimensions: 0.85
- Waterfront Features: Waterfront
Location & Community
- Directions: Hwy #35 to Kawagama Lake Rd [#8] to Livingstone Lake Rd [#12] to Inspiration Dr. to Farmer Hays to SOP at #1196
- Common Interest: Freehold
- Subdivision Name: McClintock
Utilities & Systems
- Sewer: Septic System
Tax & Legal Information
- Tax Annual Amount: 2881
- Zoning Description: SR2
Room Dimensions
This listing content provided by REALTOR.ca has
been licensed by REALTOR®
members of The Canadian Real Estate Association
members of The Canadian Real Estate Association











