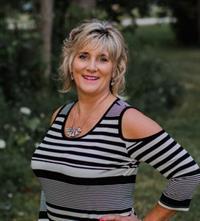83403 David Drive, Port Albert
- Bedrooms: 3
- Bathrooms: 1
- Living area: 1000 square feet
- Type: Residential
- Added: 43 days ago
- Updated: 17 days ago
- Last Checked: 22 hours ago
Welcome to your dream retreat along the serene shores of Lake Huron! This beautifully renovated turn-key cottage is the perfect getaway or permanent residence, offering a harmonious blend of comfort and nature. With three bedrooms and an updated bathroom, this home is designed for relaxation and enjoyment. Step inside to discover a bright and airy living space, featuring contemporary finishes that highlight the charm of cottage living. The primary bedroom boasts its own private balcony, providing an idyllic spot to sip your morning coffee while soaking in the breathtaking views and tranquility of your surroundings. For guests, a separate bunkie adds extra space and privacy, making it ideal for family and friends. Imagine weekends spent sharing laughter and creating memories, all while being just a stone’s throw away from the sparkling waters of Lake Huron. Private access to the shore of Lake Huron allows for spending your days lounging in the sun, swimming, or taking leisurely walks along the shoreline, all just steps from your front door. The home is nestled among mature trees, ensuring a sense of privacy and seclusion, making it a perfect escape from the hustle and bustle of everyday life. Whether you're looking for a cozy family home or a relaxing vacation spot, this cottage offers everything you need to enjoy the best of lakeside living. Don’t miss the chance to experience stunning sunsets and peaceful evenings in this picturesque setting—your lakeside paradise awaits! (id:1945)
powered by

Property Details
- Cooling: None
- Heating: Electric
- Stories: 1.5
- Year Built: 1971
- Structure Type: House
- Exterior Features: Wood
- Construction Materials: Wood frame
Interior Features
- Basement: Unfinished, Crawl space
- Appliances: Refrigerator, Stove, Window Coverings
- Living Area: 1000
- Bedrooms Total: 3
- Fireplaces Total: 1
- Fireplace Features: Wood, Other - See remarks
- Above Grade Finished Area: 1000
- Above Grade Finished Area Units: square feet
- Below Grade Finished Area Units: square feet
- Above Grade Finished Area Source: Listing Brokerage
- Below Grade Finished Area Source: Listing Brokerage
Exterior & Lot Features
- View: Lake view
- Lot Features: Country residential, Recreational
- Water Source: Drilled Well
- Lot Size Units: acres
- Parking Total: 3
- Lot Size Dimensions: 0.377
Location & Community
- Directions: SOUTH ST TO DAVID DR. LOOK FOR 911#
- Common Interest: Freehold
- Subdivision Name: Ashfield Twp
- Community Features: Quiet Area
Utilities & Systems
- Sewer: Septic System
- Utilities: Electricity, Telephone
Tax & Legal Information
- Tax Annual Amount: 1827.65
- Zoning Description: RC1
Additional Features
- Security Features: Smoke Detectors
Room Dimensions
This listing content provided by REALTOR.ca has
been licensed by REALTOR®
members of The Canadian Real Estate Association
members of The Canadian Real Estate Association















