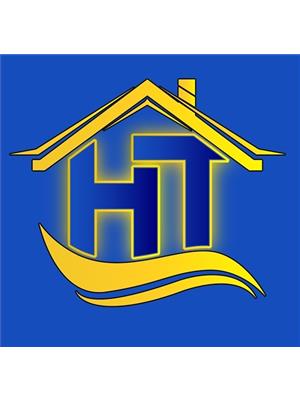905 7088 Salisbury Avenue, Burnaby
- Bedrooms: 2
- Bathrooms: 2
- Living area: 880 square feet
- Type: Apartment
- Added: 72 days ago
- Updated: 3 days ago
- Last Checked: 17 hours ago
West by Bosa at Highgate Village! Excellent floor plan in this 2 bedroom, 2 bathroom unit with 880 sqft of living space. Open kitchen concept with 2 separate bedrooms. Laminate flooring throughout. Kitchen features granite countertops and S/S steel appliances. There are 2 balconies that offer views of the Metrotown cityscape. Comes with 1 parking and 1 locker. Well maintained building offers a large gym, hot tub, and club house. Convenient living, within walking distance of Edmond Skytrain station, bus stops, Edmonds Community Centre, Highgate Village Shopping Centre, Save-On-Foods, library, Kingsway, restaurants and cafes. Easy access to all major driving routes. Must See!! Open house: Nov 17 Sunday 12-2PM (id:1945)
powered by

Property DetailsKey information about 905 7088 Salisbury Avenue
- Heating: Baseboard heaters, Electric
- Year Built: 2008
- Structure Type: Apartment
Interior FeaturesDiscover the interior design and amenities
- Appliances: All
- Living Area: 880
- Bedrooms Total: 2
Exterior & Lot FeaturesLearn about the exterior and lot specifics of 905 7088 Salisbury Avenue
- View: View
- Lot Features: Central location, Elevator
- Lot Size Units: square feet
- Parking Total: 1
- Parking Features: Visitor Parking
- Building Features: Exercise Centre, Laundry - In Suite
- Lot Size Dimensions: 0
Location & CommunityUnderstand the neighborhood and community
- Common Interest: Condo/Strata
- Community Features: Rural Setting, Pets Allowed With Restrictions, Rentals Allowed With Restrictions
Property Management & AssociationFind out management and association details
- Association Fee: 365.86
Tax & Legal InformationGet tax and legal details applicable to 905 7088 Salisbury Avenue
- Tax Year: 2023
- Parcel Number: 027-469-042
- Tax Annual Amount: 1903.68
Additional FeaturesExplore extra features and benefits
- Security Features: Smoke Detectors, Sprinkler System-Fire

This listing content provided by REALTOR.ca
has
been licensed by REALTOR®
members of The Canadian Real Estate Association
members of The Canadian Real Estate Association
Nearby Listings Stat
Active listings
99
Min Price
$599,900
Max Price
$4,900,000
Avg Price
$1,075,327
Days on Market
85 days
Sold listings
53
Min Sold Price
$599,800
Max Sold Price
$1,889,900
Avg Sold Price
$899,807
Days until Sold
51 days






































