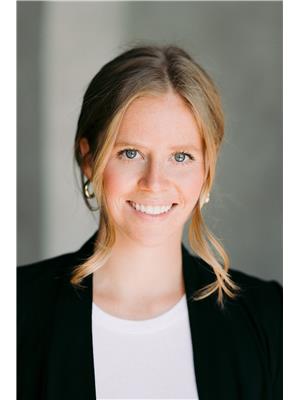315 150 Logan Avenue, Toronto
- Bedrooms: 3
- Bathrooms: 2
- Type: Apartment
- Added: 13 days ago
- Updated: 5 days ago
- Last Checked: 6 hours ago
Welcome to the Wonder Lofts Where Modern Meets History In This Old Bread Factory Turned State Of The Art Residence. This Stunning 2 Bedroom + Den, 2 Bathroom Condo Features High-End Finishes, A Functional Floor Plan With Two Well-Sized Bedrooms, Ample Closet Space, Tons of Natural Light From The Floor To Floor-To-Ceiling windows That Overlook The Courtyard. Plus A Den (Separate Room), Perfect For An At-Home Office Set-Up. Nestled Right In The Heart Of Leslieville, Enjoy Being A Short Walk To Queen St E Where You Will Find Endless Options For Restaurants, Bakeries, Breweries, And Retail Shops. Nutbar, Good Neighbour, And Gio Rana To Name A Few! Easy Access To Transit And Highways. Amenities Include: Outdoor Terrace, Lounge Spaces, Party Room, Gym, Games Room, And Dog Wash Station. Parking & Locker included. (id:1945)
Show More Details and Features
Property DetailsKey information about 315 150 Logan Avenue
Interior FeaturesDiscover the interior design and amenities
Exterior & Lot FeaturesLearn about the exterior and lot specifics of 315 150 Logan Avenue
Location & CommunityUnderstand the neighborhood and community
Business & Leasing InformationCheck business and leasing options available at 315 150 Logan Avenue
Property Management & AssociationFind out management and association details
Room Dimensions

This listing content provided by REALTOR.ca has
been licensed by REALTOR®
members of The Canadian Real Estate Association
members of The Canadian Real Estate Association











