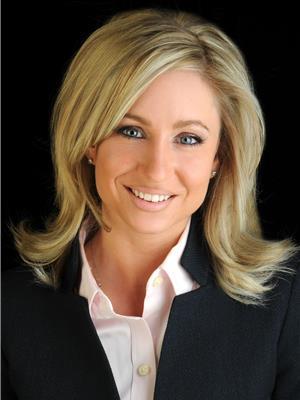103 Strathaven Private, Ottawa
- Bedrooms: 3
- Bathrooms: 2
- Type: Residential
- Added: 4 days ago
- Updated: 3 days ago
- Last Checked: 6 hours ago
Welcome to the perfect quaint 3-bedroom, 1.5-bath stacked condo town conveniently located in the heart of Ottawa's central east corridor. The Kitchen features Quartz countertops, hardwood flooring on the main level with family room gas fireplace and cozy carpet in the lower level living quarters. This end unit offers a unique combination of comfort, privacy, and prime location, with no rear neighbors and an open concept main floor layout. Enjoy a backyard BBQ area with forested views backing onto Kensteel park with ample space to exercise and enjoy walking trails! This condo’s location is unbeatable, with close proximity to transit, shopping centers, recreational facilities, schools, and all your everyday essentials. Enjoy a peaceful living environment while staying connected to everything you need. Don’t miss out on this exceptional rental opportunity in Cyrville! Parking: 1 surfaced parking space included. Additional parking subject to availability - cost per month (id:1945)
Property Details
- Cooling: Central air conditioning
- Heating: Forced air, Natural gas
- Stories: 1
- Year Built: 2004
- Structure Type: House
- Exterior Features: Brick, Siding
- Architectural Style: Bungalow
Interior Features
- Basement: Finished, Full
- Flooring: Hardwood, Laminate, Wall-to-wall carpet
- Appliances: Washer, Refrigerator, Dishwasher, Stove, Dryer, Hood Fan
- Bedrooms Total: 3
- Fireplaces Total: 1
- Bathrooms Partial: 1
Exterior & Lot Features
- Water Source: Municipal water
- Parking Total: 1
- Parking Features: Surfaced
- Building Features: Laundry - In Suite
- Lot Size Dimensions: * ft X * ft
Location & Community
- Common Interest: Condo/Strata
- Community Features: Family Oriented, School Bus
Business & Leasing Information
- Total Actual Rent: 2300
- Lease Amount Frequency: Monthly
Utilities & Systems
- Sewer: Municipal sewage system
Tax & Legal Information
- Zoning Description: Condominium
Room Dimensions

This listing content provided by REALTOR.ca has
been licensed by REALTOR®
members of The Canadian Real Estate Association
members of The Canadian Real Estate Association
















