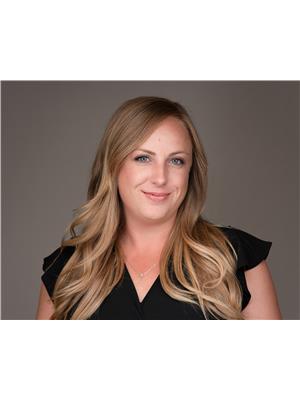8700 Jubilee Road E Unit 205, Summerland
- Bedrooms: 2
- Bathrooms: 2
- Living area: 1012 square feet
- Type: Apartment
- Added: 151 days ago
- Updated: 38 days ago
- Last Checked: 3 hours ago
Updated 2 bedroom 2 bathroom South facing second-floor unit! This unit is move-in ready! Bathrooms, kitchen cabinets, flooring, light fixtures, washer, dryer, fridge, and paint have all been recently updated! Enjoy the southern view towards Summerland's Giants Head Mountain from your private deck. Linden Terraces is a 55+ complex, that allows one pet (one cat or one dog), and BBQ's. This unit also features 1 carport-covered parking space and a large storage unit, and there is RV parking for rent when available. Located within walking distance of Summerland's downtown where you will find our quaint shops and restaurants. Book your viewing today. (id:1945)
powered by

Property Details
- Roof: Other, Unknown
- Cooling: Wall unit
- Heating: Baseboard heaters
- Stories: 3
- Year Built: 1992
- Structure Type: Apartment
- Exterior Features: Stucco
- Architectural Style: Other
Interior Features
- Flooring: Vinyl
- Appliances: Washer, Refrigerator, Range - Electric, Dishwasher, Dryer, Hood Fan, Washer/Dryer Stack-Up
- Living Area: 1012
- Bedrooms Total: 2
Exterior & Lot Features
- View: Mountain view
- Lot Features: Wheelchair access, Balcony
- Water Source: Municipal water
- Parking Total: 1
- Parking Features: Covered
Location & Community
- Common Interest: Condo/Strata
- Street Dir Suffix: East
- Community Features: Adult Oriented, Seniors Oriented, Pet Restrictions, Pets Allowed With Restrictions, Rentals Allowed
Property Management & Association
- Association Fee: 307.37
- Association Fee Includes: Waste Removal, Ground Maintenance, Water, Insurance, Other, See Remarks
Utilities & Systems
- Sewer: Municipal sewage system
Tax & Legal Information
- Zoning: Multi-Family
- Parcel Number: 017-717-701
- Tax Annual Amount: 1726.01
Additional Features
- Security Features: Smoke Detector Only
Room Dimensions

This listing content provided by REALTOR.ca has
been licensed by REALTOR®
members of The Canadian Real Estate Association
members of The Canadian Real Estate Association











