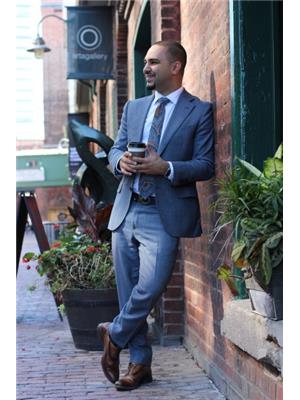102 Bellevue Avenue, Toronto Kensington Chinatown
- Bedrooms: 7
- Bathrooms: 3
- Type: Triplex
- Added: 66 days ago
- Updated: 12 days ago
- Last Checked: 20 hours ago
Attention investors and home buyers. Great opportunity to live in and rent out to help pay your mortgage or rent out as an investment. Renovated Victorian Triplex in a Great Location. The top Floor unit has 3 Spacious Bedrooms, a Lovely Kitchen and Renovated Bathroom. Main Floor with 2 Bedrooms, 3 Piece Bathroom, Laundry and a Beautiful Kitchen with Quartz Countertops, Gas Stove and Walk-out to the Nicely Interlocked Patio. Basement with Separate entrance, 2 Bedrooms plus a Rec Room,Kitchen with Gas Stove and Separate Laundry Area. 2 Car Laneway Garage. This Home Will Fit the Needs of a Large Family as it has 5 Total Bedrooms Above Grade. You can Utilize the 3 Units as income generating or Live Upstairs and Rent out the Basement. Conveniently Located Minutes to the Heart of the City, Transit, Shopping and World Class Restaurants. VTB Option is available
powered by

Property Details
- Cooling: Central air conditioning
- Heating: Forced air, Natural gas
- Stories: 2
- Structure Type: Triplex
- Exterior Features: Brick
- Foundation Details: Concrete
Interior Features
- Basement: Apartment in basement, Separate entrance, N/A
- Flooring: Laminate
- Appliances: Refrigerator, Dishwasher, Stove, Dryer, Window Coverings
- Bedrooms Total: 7
Exterior & Lot Features
- Lot Features: Lane, Carpet Free
- Water Source: Municipal water
- Parking Total: 2
- Parking Features: Detached Garage
- Lot Size Dimensions: 19.41 x 127.08 FT
Location & Community
- Directions: BATHURST AND COLLEGE ST
Utilities & Systems
- Sewer: Sanitary sewer
Tax & Legal Information
- Tax Annual Amount: 7003
Room Dimensions
This listing content provided by REALTOR.ca has
been licensed by REALTOR®
members of The Canadian Real Estate Association
members of The Canadian Real Estate Association














