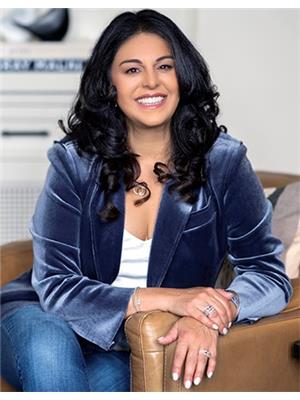142 Fulton Avenue, Toronto
- Bedrooms: 6
- Bathrooms: 5
- Type: Residential
- Added: 6 hours ago
- Updated: 2 hours ago
- Last Checked: 1 minutes ago
Stunning Gut Renovation (13Yrs Ago) In Prime Riverdale. This 3 Storey Detached Home Features 4.5 Gorgeous Bathrooms, 2 Balconies, 2 Decks, Main Floor Kitchen With Caesarstone Quartz Countertops. Natural Limestone Floors In Basement . Manhattan Style Reno Also Comes With Hardwood Floors, An In-Law Apartment With A Separate Entrance And Walking Distance To Jackman School, Trendy Danforth Shops, DVP & Subway.
powered by

Property DetailsKey information about 142 Fulton Avenue
- Cooling: Central air conditioning
- Heating: Forced air, Natural gas
- Stories: 3
- Structure Type: House
- Exterior Features: Stucco, Brick Facing
- Foundation Details: Brick
Interior FeaturesDiscover the interior design and amenities
- Basement: Finished, Walk out, N/A
- Flooring: Hardwood, Carpeted, Stone
- Bedrooms Total: 6
- Bathrooms Partial: 1
Exterior & Lot FeaturesLearn about the exterior and lot specifics of 142 Fulton Avenue
- Water Source: Municipal water
- Lot Size Dimensions: 24.67 x 132 FT
Location & CommunityUnderstand the neighborhood and community
- Directions: Danforth/Chester
- Common Interest: Freehold
Utilities & SystemsReview utilities and system installations
- Sewer: Sanitary sewer
Tax & Legal InformationGet tax and legal details applicable to 142 Fulton Avenue
- Tax Annual Amount: 8848.12
Room Dimensions
| Type | Level | Dimensions |
| Living room | Main level | 4.57 x 3.76 |
| Dining room | Main level | 4.57 x 2.94 |
| Kitchen | Main level | 3.43 x 2.94 |
| Bedroom | Second level | 3.69 x 3.57 |
| Bedroom 2 | Second level | 3.54 x 3.38 |
| Study | Second level | 3.1 x 2.1 |
| Primary Bedroom | Third level | 5.31 x 4.62 |
| Living room | Basement | 3.36 x 3.68 |
| Kitchen | Basement | 2.39 x 2.06 |
| Bedroom | Basement | 5.18 x 2.48 |

This listing content provided by REALTOR.ca
has
been licensed by REALTOR®
members of The Canadian Real Estate Association
members of The Canadian Real Estate Association
Nearby Listings Stat
Active listings
16
Min Price
$1,599,000
Max Price
$6,995,000
Avg Price
$3,553,475
Days on Market
44 days
Sold listings
29
Min Sold Price
$999,000
Max Sold Price
$14,995,000
Avg Sold Price
$3,953,234
Days until Sold
186 days














