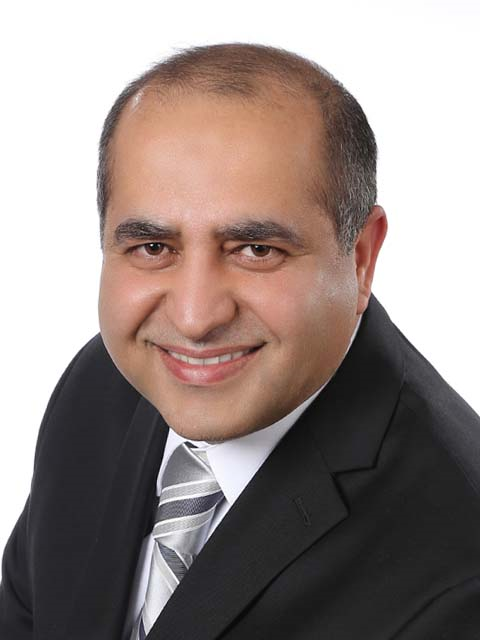255 Burbank Drive, Toronto Bayview Village
- Bedrooms: 4
- Bathrooms: 6
- Type: Residential
- Added: 17 hours ago
- Updated: 17 hours ago
- Last Checked: 9 hours ago
***Experience Of Bayview Village's Pinnacle Of Opulence***CAPTIVATING CLASSIC HM--CONSTRUCTED TO ""Extraordinary"" QUALITY--Gracious Living Area Total; Apx 8000Sf Luxurious Living Area(5087Sf---1st/2nd Flrs+Over 2600Sf---Exquisitely Finished Bsmt),Crafted For LUXURY-FAM COMFORT & Majestically Poised RAVINE-RAVINE/TABLE LAND(275Ft--Feels Like A Muskoka-Cottage/Private Yd) On Exclusive Cul-De-Sac Of A Family Friendly St In The Highly Sought After Bayview Village**This UNIQUE Residence Offers Unparalleled Prestige & Unmatched Sophistication Of Real Estate**Elegance W/Meticulous Attention To Details--Step Into Extravagance & Unforgettable Decor*All Principal Rms--Well Appointed Living Rm W/A Striking Marble Fireplace/Formal Dining Rm W/Impeccably Wd-Pnld**The Kit Was Designed W/Entertainment & Convenience & Easy Access A Patio-Bckyd & Captured In The Great Volume Of Space & Soaring Ceiling Family Rm Ovrkng Ravine-W/Out To Picturesque Garden**Generously Proportioned Prim Bedrm W/Lavish Ensuite & Each Bedrms Features Its Own Ensuite Washrm,Ensuring Privacy & Comfort**The Lower Level Wine Cellar,Dance Floor,Wet Bar,Sauna & Jacuzzi-Lots Of Storage Area**Enchanting Gardens & Sparkling Pool Beneath Canopy Of Mature Trees & Large Entertaining Patio Area & Stunning--Views Of RAVINE-RAVINE Yard & 3Cars Heated Garage & Lots Of Parking Driveway---More***Lavish--Elegance Hm*******Solid--Extensive-------------Table Land Backyard-------Massive/Intensive Retain-Wall Done(2023-2024 Spent $$$$ ) By City Of Toronto On Backyard*******
powered by

Property DetailsKey information about 255 Burbank Drive
- Cooling: Central air conditioning
- Heating: Forced air, Natural gas
- Stories: 2
- Structure Type: House
- Exterior Features: Brick
- Foundation Details: Unknown
Interior FeaturesDiscover the interior design and amenities
- Basement: Finished, N/A
- Flooring: Hardwood, Carpeted
- Appliances: Sauna, Central Vacuum, Jacuzzi, Wet Bar
- Bedrooms Total: 4
- Bathrooms Partial: 1
Exterior & Lot FeaturesLearn about the exterior and lot specifics of 255 Burbank Drive
- View: View
- Lot Features: Cul-de-sac, Wooded area, Irregular lot size, Ravine, Backs on greenbelt
- Water Source: Municipal water
- Parking Total: 10
- Pool Features: Inground pool
- Parking Features: Detached Garage
- Building Features: Fireplace(s)
- Lot Size Dimensions: 66.26 x 275.11 FT ; Bckng To RAVINE-TABLE Land/Swimming Pool
Location & CommunityUnderstand the neighborhood and community
- Directions: E.Bayview Ave/S.Finch Ave
- Common Interest: Freehold
Utilities & SystemsReview utilities and system installations
- Sewer: Sanitary sewer
- Utilities: Sewer, Cable
Tax & Legal InformationGet tax and legal details applicable to 255 Burbank Drive
- Tax Annual Amount: 19548
- Zoning Description: Residential
Additional FeaturesExplore extra features and benefits
- Security Features: Alarm system, Security system
Room Dimensions
| Type | Level | Dimensions |
| Office | Main level | 3.05 x 2.74 |
| Recreational, Games room | Basement | 7.92 x 4.26 |
| Great room | Basement | 4.57 x 4.27 |
| Living room | Main level | 6.1 x 3.96 |
| Dining room | Main level | 4.27 x 3.66 |
| Kitchen | Main level | 5.79 x 4.26 |
| Eating area | Main level | 4.87 x 4.26 |
| Family room | Main level | 5.48 x 4.87 |
| Primary Bedroom | Second level | 6.39 x 4.26 |
| Bedroom 2 | Second level | 3.66 x 3.05 |
| Bedroom 3 | Second level | 3.66 x 3.66 |
| Bedroom 4 | Second level | 4.57 x 4.26 |

This listing content provided by REALTOR.ca
has
been licensed by REALTOR®
members of The Canadian Real Estate Association
members of The Canadian Real Estate Association
Nearby Listings Stat
Active listings
3
Min Price
$2,288,000
Max Price
$3,688,999
Avg Price
$3,125,333
Days on Market
34 days
Sold listings
0
Min Sold Price
$0
Max Sold Price
$0
Avg Sold Price
$0
Days until Sold
days












