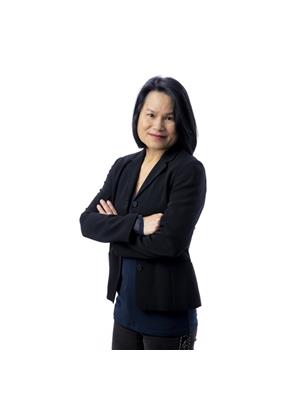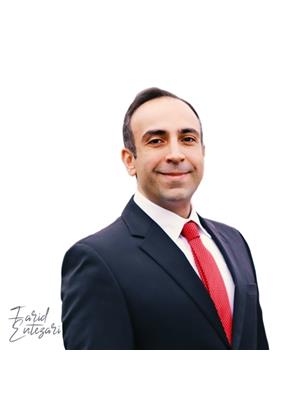80 3437 E 49th Avenue, Vancouver
- Bedrooms: 3
- Bathrooms: 1
- Living area: 1380 square feet
- Type: Townhouse
- Added: 17 days ago
- Updated: 3 days ago
- Last Checked: 13 hours ago
A wonderful opportunity for a young family to enjoy townhome living at an affordable price! This 3 BR home is located on the inside of the complex, well away from 49th Avenue. Nicely maintained by long-term owners, this unit features laminate flooring (Main & Basement), & a renovated Kitchen with granite countertops, updated cabinetry, & undermount lighting. All 3 Bedrooms & the Bathroom are found on the Upper level. Rec. Room Down is great for a kids' play area, home office or media rm. Possibility to add a 2nd Bathroom in the Laundry / Utility Room Down. New high efficiency furnace. Private, hedge-surrounded front patio & garden area is perfect for summer barbecues. Park Place was re-roofed in spring 2024. Common area Activity Centre can be rented out for big family gatherings! (id:1945)
powered by

Property DetailsKey information about 80 3437 E 49th Avenue
- Heating: Forced air, Natural gas
- Year Built: 1972
- Structure Type: Row / Townhouse
- Architectural Style: 2 Level
- Property Type: Townhome
- Bedrooms: 3
- Floor Levels: 3
- Construction Status: Well maintained
- Complex Location: Inside the complex, away from 49th Avenue
Interior FeaturesDiscover the interior design and amenities
- Basement: Partial, Unknown, Unknown
- Appliances: All
- Living Area: 1380
- Bedrooms Total: 3
- Flooring: Laminate flooring (Main & Basement)
- Kitchen: Renovated: true, Countertops: Granite, Cabinetry: Updated, Lighting: Undermount
- Bathroom: Location: Upper level, Count: 1, Possibility for Additional Bathroom: In Laundry / Utility Room Down
- Recreational Room: Location: Downstairs, Usage: Kids' Play Area, Home Office, Media Room
Exterior & Lot FeaturesLearn about the exterior and lot specifics of 80 3437 E 49th Avenue
- Lot Features: Central location
- Lot Size Units: square feet
- Parking Total: 1
- Building Features: Recreation Centre, Laundry - In Suite
- Lot Size Dimensions: 0
- Front Patio: Privacy: Hedge-surrounded, Usage: Summer barbecues
- Garden Area: true
Location & CommunityUnderstand the neighborhood and community
- Common Interest: Condo/Strata
- Street Dir Prefix: East
- Community Features: Pets Allowed
- Complex Name: Park Place
- Community Features: Activity Centre: Availability: Can be rented out for family gatherings
Property Management & AssociationFind out management and association details
- Association Fee: 402.54
- Roofing: Last Updated: Spring 2024
Utilities & SystemsReview utilities and system installations
- Heating: Type: High efficiency furnace
Tax & Legal InformationGet tax and legal details applicable to 80 3437 E 49th Avenue
- Tax Year: 2024
- Parcel Number: 003-199-762
- Tax Annual Amount: 2342.18

This listing content provided by REALTOR.ca
has
been licensed by REALTOR®
members of The Canadian Real Estate Association
members of The Canadian Real Estate Association
Nearby Listings Stat
Active listings
57
Min Price
$470,000
Max Price
$3,651,763
Avg Price
$1,117,227
Days on Market
101 days
Sold listings
23
Min Sold Price
$499,888
Max Sold Price
$4,600,000
Avg Sold Price
$858,204
Days until Sold
76 days
Nearby Places
Additional Information about 80 3437 E 49th Avenue




















































