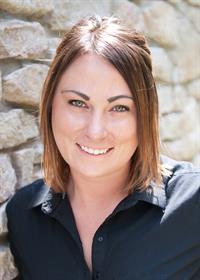211 930 Heritage View, Saskatoon
- Bedrooms: 2
- Bathrooms: 2
- Living area: 1390 square feet
- Type: Apartment
- Added: 70 days ago
- Updated: 62 days ago
- Last Checked: 1 days ago
Welcome to 211-930 Heritage View. This south facing condo is a rare find at 1390 sq ft, with 2 underground parking stalls (side by side), both with storage. Well maintained with pride of ownership. This condo features an open concept kitchen, dining room, living room, a huge primary bedroom including a 3 piece ensuite and 2 spacious closets, 2nd bedroom, large foyer/entrance including a large closet, 4 piece bathroom, den (including custom built desk/cabinetry & murphy bed), large laundry/storage room (including custom built cabinetry), and updated lighting. The kitchen features white euro cabinetry and an island, both with updated quartz countertops, an undermount sink, as well as a large pantry. Enjoy the south facing balcony (including a sliding screen). Custom blinds. central air, central vac, garburator (approx 1 year old), built in dishwasher, fridge (approx 4 years old), stove (approx 2 years old), microwave, freezer, washer, dryer all included. The condo building features include a guest suite, rec room, workshop, indoor car wash, elevator, and a secured entrance. Great location, close to many amenities including the civic center, walking trails, golfing, shopping, restaurants, etc. Lots of visitor parking. (id:1945)
powered by

Property Details
- Cooling: Central air conditioning
- Heating: Baseboard heaters, Hot Water
- Year Built: 1999
- Structure Type: Apartment
- Architectural Style: Low rise
Interior Features
- Appliances: Washer, Refrigerator, Intercom, Dishwasher, Stove, Dryer, Microwave, Freezer, Garburator, Hood Fan, Window Coverings, Garage door opener remote(s)
- Living Area: 1390
- Bedrooms Total: 2
Exterior & Lot Features
- Lot Features: Treed, Elevator, Wheelchair access, Balcony
- Parking Features: Underground, Other, Parking Space(s), Heated Garage
- Building Features: Guest Suite
Location & Community
- Common Interest: Condo/Strata
- Community Features: Pets not Allowed
Property Management & Association
- Association Fee: 610
Tax & Legal Information
- Tax Year: 2024
- Tax Annual Amount: 3162
Room Dimensions
This listing content provided by REALTOR.ca has
been licensed by REALTOR®
members of The Canadian Real Estate Association
members of The Canadian Real Estate Association

















