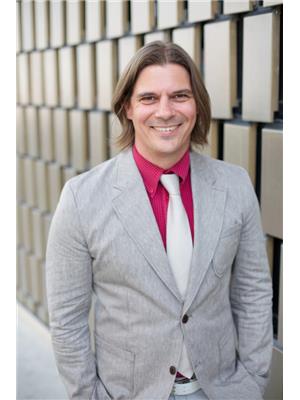28 Setonstone Gardens Se, Calgary
- Bedrooms: 5
- Bathrooms: 4
- Living area: 1860.5 square feet
- Type: Residential
- Added: 2 days ago
- Updated: 2 days ago
- Last Checked: 7 hours ago
Why wait to build when this brand-new home is ready for you now? Designed for comfortable family living and rental potential, this residence offers 5 bedrooms, 4 bathrooms, and a spacious layout that’s perfect for families seeking both style and functionality. With 1,860 square feet across the main levels and an additional 730 square feet in the legal basement suite, there’s plenty of room for everyone. Upon entry, you’re welcomed by a bright, modern main floor. Oversized windows allow natural light to fill the space, accentuating a versatile den/office and a convenient powder room. The kitchen is a chef’s dream, featuring ample counter space, a large island with seating, and sleek white cabinetry perfect for everyday meals and entertaining alike. Head upstairs to find a bonus room, ideal for relaxation or play. Two generously sized bedrooms and a 4-piece bathroom are just down the hall, while the primary bedroom awaits as a serene retreat with a spacious walk-in closet and a 4-piece ensuite that includes dual sinks. The fully legal basement suite has its own entrance, complete with a kitchen, two bedrooms, a laundry room, and an open living area perfect for guests or as a rental income opportunity. With the assurance of a builder’s warranty, a landscaped front yard, and a future concrete pad in the rear, this home has everything you’re looking for. Don’t miss your chance, schedule a viewing today and see all this property has to offer! (id:1945)
powered by

Property Details
- Cooling: None
- Heating: Forced air, Natural gas
- Stories: 2
- Structure Type: House
- Exterior Features: Brick, Vinyl siding
- Foundation Details: Poured Concrete
- Construction Materials: Wood frame
- Total Bedrooms: 5
- Total Bathrooms: 4
- Main Floor Area Sq Ft: 1860
- Basement Suite Area Sq Ft: 730
- Legal Basement Suite: true
Interior Features
- Basement: Finished, Full, Separate entrance, Suite
- Flooring: Carpeted, Ceramic Tile, Vinyl Plank
- Appliances: Washer, Refrigerator, Cooktop - Electric, Dishwasher, Oven, Dryer, Microwave, Hood Fan
- Living Area: 1860.5
- Bedrooms Total: 5
- Bathrooms Partial: 1
- Above Grade Finished Area: 1860.5
- Above Grade Finished Area Units: square feet
- Den Office: true
- Powder Room: true
- Kitchen: Ample Counter Space: true, Large Island with Seating: true, Cabinetry Color: White
- Bonus Room: true
- Primary Bedroom: Walk-in Closet: true, Ensuite Bathroom: Features: 4-piece, Dual Sinks: true
- Basement Suite: Private Entrance: true, Bedrooms: 2, Laundry Room: true, Open Living Area: true
Exterior & Lot Features
- Lot Features: Other, Back lane, PVC window
- Lot Size Units: square meters
- Parking Total: 4
- Parking Features: Carport, Other
- Building Features: Other
- Lot Size Dimensions: 273.00
- Landscaped Front Yard: true
- Concrete Pad: Future: true
Location & Community
- Common Interest: Freehold
- Street Dir Suffix: Southeast
- Subdivision Name: Seton
Business & Leasing Information
- Rental Potential: true
- Suitable For Guests: true
Utilities & Systems
- Builders Warranty: true
Tax & Legal Information
- Tax Lot: 6
- Tax Year: 2024
- Tax Block: 70
- Parcel Number: 0039526737
- Tax Annual Amount: 1044
- Zoning Description: R-G
Additional Features
- Oversized Windows: true
- Natural Light: true
Room Dimensions

This listing content provided by REALTOR.ca has
been licensed by REALTOR®
members of The Canadian Real Estate Association
members of The Canadian Real Estate Association
















