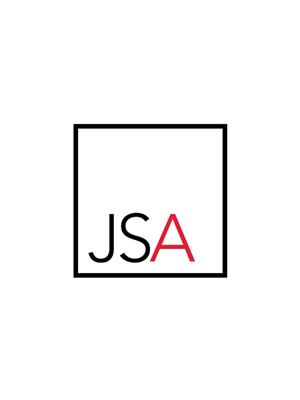20231 2 Avenue, Langley
- Bedrooms: 4
- Bathrooms: 5
- Living area: 8431 square feet
- Type: Residential
- Added: 78 days ago
- Updated: 76 days ago
- Last Checked: 21 hours ago
~ Welcome to Luxurious Highpoint ~ 8,431 sqft of high quality living within Langley's finest community. This gorgeous 2 storey w/ basement estate is offered for sale for the first time. Enter through the front gate and emerse yourself in mature landscaping, drive up the stamped concrete drive to the triple garage & a one of a kind 20' x 55' RV garage. The grand front entry opens into your 2 storey foyer, bright & welcoming. The main floor is open concept, with separated living / dining areas. The chef's kitchen features custom cabinetry, large island and a butlers pantry + pantry just off the kitchen, perfect for entertaining. The large main floor master suite is complete w/ a 6 pce. ensuite & access to the expansive rear patio. The top floor was designed w/ 2 bdrms, games room, storage & library. And to finish the tour, the basement features a gym, bdrm, full bthrm w/ steam shower, wine cellar & media room! The 1.02 acres is well landscaped & is sloping to maximize views. Endless features to explore, call! (id:1945)
powered by

Property DetailsKey information about 20231 2 Avenue
- Cooling: Air Conditioned
- Heating: Radiant heat, Forced air, Natural gas
- Year Built: 2011
- Structure Type: House
- Architectural Style: 2 Level
Interior FeaturesDiscover the interior design and amenities
- Basement: Full
- Appliances: Washer, Refrigerator, Dishwasher, Wine Fridge, Stove, Dryer, Microwave, Oven - Built-In, Alarm System - Roughed In, Central Vacuum - Roughed In, Wet Bar
- Living Area: 8431
- Bedrooms Total: 4
- Fireplaces Total: 6
Exterior & Lot FeaturesLearn about the exterior and lot specifics of 20231 2 Avenue
- View: Mountain view, View
- Water Source: Municipal water
- Lot Size Units: square feet
- Parking Total: 20
- Parking Features: Garage, Other, RV
- Building Features: Laundry - In Suite, Air Conditioning
- Lot Size Dimensions: 44431.2
Location & CommunityUnderstand the neighborhood and community
- Common Interest: Freehold
Utilities & SystemsReview utilities and system installations
- Utilities: Natural Gas, Electricity
Tax & Legal InformationGet tax and legal details applicable to 20231 2 Avenue
- Tax Year: 2023
- Tax Annual Amount: 19455.72
Additional FeaturesExplore extra features and benefits
- Security Features: Unknown

This listing content provided by REALTOR.ca
has
been licensed by REALTOR®
members of The Canadian Real Estate Association
members of The Canadian Real Estate Association
Nearby Listings Stat
Active listings
2
Min Price
$3,990,000
Max Price
$4,695,000
Avg Price
$4,342,500
Days on Market
91 days
Sold listings
0
Min Sold Price
$0
Max Sold Price
$0
Avg Sold Price
$0
Days until Sold
days
Nearby Places
Additional Information about 20231 2 Avenue



















































