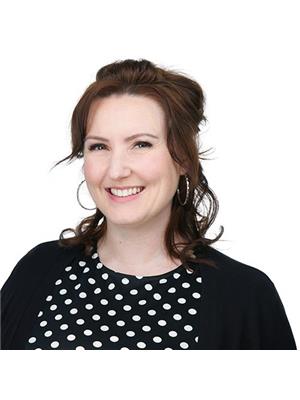1059 Leger Bv Nw Nw, Edmonton
- Bedrooms: 3
- Bathrooms: 3
- Living area: 175.52 square meters
- Type: Residential
- Added: 19 days ago
- Updated: 3 days ago
- Last Checked: 16 hours ago
Tastefully renovated two story home in prestigious community. Perfect layout for sun lovers. South facing living room, dining room, master bedroom and 2nd bedroom! Upgrades include roof 2022, new hot water tank , new paint, new dishwasher, new premium carpet, new laminate flooring in bathrooms, new double curtains, new fancy light fixtures, new quartz countertops...lists go on. Open concept living room leads to beautiful kitchen with stainless steel appliances. Upstairs large bonus room and spacious master bedroom complete your living space. Sound system is all through the house for music fans. South facing big backyard is gardener's dream. New home in a mature neighbourhood awaits you. 4 minutes away from Lillian Osborne high school. Bigger lot than the neighbours. Immediate possession available! Brand new garage door installed. (id:1945)
powered by

Property Details
- Heating: Forced air
- Stories: 2
- Year Built: 2003
- Structure Type: House
Interior Features
- Basement: Partially finished, Full
- Appliances: Washer, Refrigerator, Dishwasher, Stove, Dryer, Hood Fan, Storage Shed, Window Coverings, Garage door opener
- Living Area: 175.52
- Bedrooms Total: 3
- Bathrooms Partial: 1
Exterior & Lot Features
- Lot Size Units: square meters
- Parking Features: Attached Garage
- Lot Size Dimensions: 424.06
Location & Community
- Common Interest: Freehold
Tax & Legal Information
- Parcel Number: ZZ999999999
Room Dimensions
This listing content provided by REALTOR.ca has
been licensed by REALTOR®
members of The Canadian Real Estate Association
members of The Canadian Real Estate Association

















