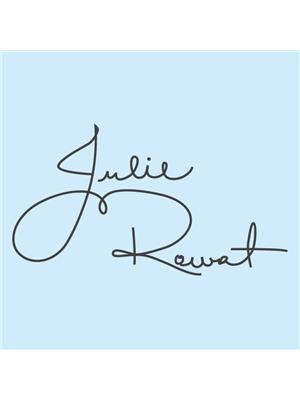1093 Sunset Drive Unit 302, Kelowna
- Bedrooms: 2
- Bathrooms: 2
- Living area: 847 square feet
- Type: Apartment
- Added: 132 days ago
- Updated: 131 days ago
- Last Checked: 1 hours ago
Discover the epitome of urban living in this stunning 2-bedroom, 2-bathroom condo located in the heart of downtown Kelowna. The open-concept layout features a modern kitchen with ample storage and prep space, perfect for entertaining. The primary suite includes a walk-in closet and elegant ensuite, while the second bedroom and full bathroom provide comfort for guests or family. Residents have access to the Cascade Club, featuring an outdoor pool, two hot tubs, a BBQ area, a fitness center, and a games room. Beaches, parks, shops, restaurants, and the cultural district just a short walk away. This unit includes 1 underground parking stall and 3 storage lockers for added convenience. (id:1945)
powered by

Show
More Details and Features
Property DetailsKey information about 1093 Sunset Drive Unit 302
- Roof: Asphalt shingle, Unknown
- Cooling: Wall unit
- Heating: Baseboard heaters
- Stories: 1
- Year Built: 2009
- Structure Type: Apartment
Interior FeaturesDiscover the interior design and amenities
- Appliances: Refrigerator, Range - Electric, Dishwasher, Washer/Dryer Stack-Up
- Living Area: 847
- Bedrooms Total: 2
- Fireplaces Total: 1
- Fireplace Features: Unknown, Decorative
Exterior & Lot FeaturesLearn about the exterior and lot specifics of 1093 Sunset Drive Unit 302
- Water Source: Municipal water
- Parking Total: 1
- Pool Features: Inground pool
- Parking Features: Underground, Parkade, Stall, See Remarks
- Building Features: Party Room, Whirlpool, Clubhouse, Security/Concierge
Location & CommunityUnderstand the neighborhood and community
- Common Interest: Condo/Strata
- Community Features: Pets Allowed With Restrictions
Property Management & AssociationFind out management and association details
- Association Fee: 395
- Association Fee Includes: Property Management, Waste Removal, Ground Maintenance, Water, Other, See Remarks, Recreation Facilities, Sewer
Utilities & SystemsReview utilities and system installations
- Sewer: Municipal sewage system
Tax & Legal InformationGet tax and legal details applicable to 1093 Sunset Drive Unit 302
- Zoning: Unknown
- Parcel Number: 028-546-253
- Tax Annual Amount: 2217
Additional FeaturesExplore extra features and benefits
- Security Features: Security, Smoke Detector Only
Room Dimensions

This listing content provided by REALTOR.ca
has
been licensed by REALTOR®
members of The Canadian Real Estate Association
members of The Canadian Real Estate Association
Nearby Listings Stat
Active listings
151
Min Price
$48,000
Max Price
$2,899,999
Avg Price
$770,685
Days on Market
87 days
Sold listings
25
Min Sold Price
$52,000
Max Sold Price
$1,589,999
Avg Sold Price
$737,460
Days until Sold
91 days


































