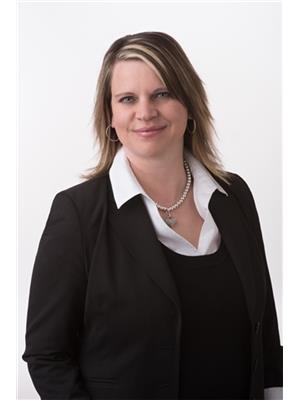A 214 20716 Willoughby Town Centre Drive, Langley
- Bedrooms: 3
- Bathrooms: 2
- Living area: 1120 square feet
- Type: Apartment
- Added: 78 days ago
- Updated: 31 days ago
- Last Checked: 9 hours ago
Yorkson Downs in Langley offers a premier location just steps from Willoughby Town Center, schools, & recreation, with easy access to the freeway. This 1,120 sq. ft. northwest comer unit features 3 bedrooms, plus a 266 sq. ft. glassed-in solarium with a natural gas BBQ hookup, overlooking the private courtyard, totaling 1,361 sq. ft. of covered space. The unit boasts 9 ft. ceilings, bright windows, air conditioning, wood raised panel cabinets, quartz counters, SS appliances, in-floor beating in the bathroom, and a heated, fog-free mirror. It includes 2 side-by-side underground parking spots with a garage-style storage locker in front The complex offers a playground, gym, and meeting room. All ages, rentals, 2 pets allowed (15 kg weight restrictions). (id:1945)
powered by

Property DetailsKey information about A 214 20716 Willoughby Town Centre Drive
- Heating: Heat Pump, Baseboard heaters, Electric
- Stories: 6
- Year Built: 2019
- Structure Type: Apartment
Interior FeaturesDiscover the interior design and amenities
- Basement: None
- Appliances: Washer, Refrigerator, Dishwasher, Stove, Dryer, Microwave
- Living Area: 1120
- Bedrooms Total: 3
- Fireplaces Total: 1
Exterior & Lot FeaturesLearn about the exterior and lot specifics of A 214 20716 Willoughby Town Centre Drive
- Water Source: Municipal water
- Parking Total: 2
- Parking Features: Underground
- Building Features: Storage - Locker
Location & CommunityUnderstand the neighborhood and community
- Common Interest: Condo/Strata
- Community Features: Pets Allowed With Restrictions, Rentals Allowed
Property Management & AssociationFind out management and association details
- Association Fee: 435.5
Utilities & SystemsReview utilities and system installations
- Utilities: Water
Tax & Legal InformationGet tax and legal details applicable to A 214 20716 Willoughby Town Centre Drive
- Tax Year: 2024
- Tax Annual Amount: 3790.23

This listing content provided by REALTOR.ca
has
been licensed by REALTOR®
members of The Canadian Real Estate Association
members of The Canadian Real Estate Association
Nearby Listings Stat
Active listings
134
Min Price
$568,000
Max Price
$8,100,000
Avg Price
$848,805
Days on Market
62 days
Sold listings
59
Min Sold Price
$589,000
Max Sold Price
$11,490,000
Avg Sold Price
$1,037,684
Days until Sold
53 days












































