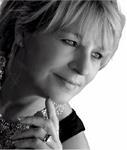21 Ch Burnside, La Peche
- Bedrooms: 10
- Bathrooms: 9
- Living area: 639 m2
- Type: Residential
- Added: 102 days ago
- Updated: 101 days ago
- Last Checked: 10 hours ago
This large property with multiple private units provides a very unique opportunity for a large family or several friends to share and build a home together while maintaining individual space. Nestled into a beautiful rock face in the heart of Gatineau park, the peace and serenity of the property is complemented by the rustic elegance of the building. The property includes a two-level home with high-end walnut cabinetry, quartz countertops and pine flooring, large bedrooms, 2.5 bathrooms and two garages. (id:1945)
powered by

Property DetailsKey information about 21 Ch Burnside
Interior FeaturesDiscover the interior design and amenities
Exterior & Lot FeaturesLearn about the exterior and lot specifics of 21 Ch Burnside
Utilities & SystemsReview utilities and system installations
Tax & Legal InformationGet tax and legal details applicable to 21 Ch Burnside
Room Dimensions

This listing content provided by REALTOR.ca
has
been licensed by REALTOR®
members of The Canadian Real Estate Association
members of The Canadian Real Estate Association
Nearby Listings Stat
Active listings
2
Min Price
$1,999,999
Max Price
$1,999,999
Avg Price
$1,999,999
Days on Market
101 days
Sold listings
0
Min Sold Price
$0
Max Sold Price
$0
Avg Sold Price
$0
Days until Sold
days
Nearby Places
Additional Information about 21 Ch Burnside





