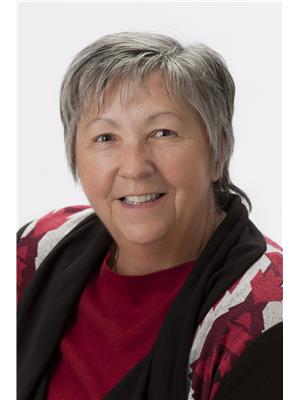371 Masters Drive, Woodstock
- Bedrooms: 4
- Bathrooms: 4
- MLS®: x9298470
- Type: Residential
- Added: 3 days ago
- Updated: 3 days ago
- Last Checked: 4 hours ago
Welcome to your dream home! This stunning 2811 sq ft above grade detached corner lot house in Woodstock boasts a double car garage and recent upgrades that make it a true gem. One of the standout features of this home is the two master bedrooms, each with attached washrooms and walk in closets, offering comfort and privacy. The driveway was newly paved in 2024, providing a fresh and sleek entrance. Inside, you'll find newly painted walls and new flooring in the living room and family room, giving the home a modern and inviting feel. Situated on a ravine lot, this home offers additional privacy and picturesque natural views, making it a tranquil retreat from the hustle and bustle of everyday life. The spacious backyard is perfect for everyone to enjoy, whether it's for kids to play or for hosting weekend parties. This house is entirely carpet free, ensuring easy maintenance and a clean living environment. Natural light floods every corner of this home, creating a bright and cheerful atmosphere.
powered by

Property Details
- Cooling: Central air conditioning
- Heating: Forced air, Natural gas
- Stories: 2
- Structure Type: House
- Exterior Features: Brick, Stucco
- Foundation Details: Concrete
Interior Features
- Basement: Unfinished, N/A
- Flooring: Porcelain Tile
- Bedrooms Total: 4
- Bathrooms Partial: 1
Exterior & Lot Features
- Lot Features: Carpet Free
- Water Source: Municipal water
- Parking Total: 4
- Parking Features: Attached Garage
- Lot Size Dimensions: 69 x 113 FT
Location & Community
- Directions: Oxford Road 17 & Masters Dr
- Common Interest: Freehold
Utilities & Systems
- Sewer: Sanitary sewer
Tax & Legal Information
- Tax Annual Amount: 7295.18
Room Dimensions

This listing content provided by REALTOR.ca has
been licensed by REALTOR®
members of The Canadian Real Estate Association
members of The Canadian Real Estate Association
Nearby Listings Stat
Active listings
15
Min Price
$639,900
Max Price
$2,799,900
Avg Price
$1,199,485
Days on Market
51 days
Sold listings
18
Min Sold Price
$839,900
Max Sold Price
$1,850,000
Avg Sold Price
$1,240,879
Days until Sold
139 days














