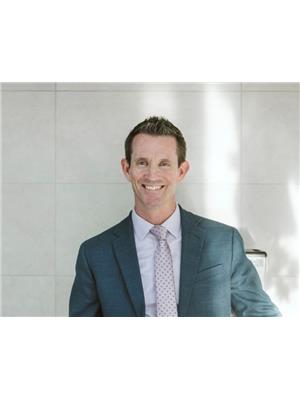3659 Shadow Creek Road, Severn West Shore
- Bedrooms: 4
- Bathrooms: 3
- Type: Residential
Source: Public Records
Note: This property is not currently for sale or for rent on Ovlix.
We have found 6 Houses that closely match the specifications of the property located at 3659 Shadow Creek Road with distances ranging from 2 to 10 kilometers away. The prices for these similar properties vary between 538,800 and 759,888.
Nearby Listings Stat
Active listings
6
Min Price
$950,000
Max Price
$1,600,000
Avg Price
$1,288,983
Days on Market
35 days
Sold listings
0
Min Sold Price
$0
Max Sold Price
$0
Avg Sold Price
$0
Days until Sold
days
Property Details
- Heating: Baseboard heaters, Electric
- Stories: 1
- Structure Type: House
- Exterior Features: Steel, Brick Facing
- Foundation Details: Block
- Architectural Style: Raised bungalow
Interior Features
- Basement: Finished, Apartment in basement, N/A
- Appliances: Refrigerator, Dishwasher, Stove
- Bedrooms Total: 4
- Fireplaces Total: 1
- Bathrooms Partial: 1
Exterior & Lot Features
- Lot Features: Level lot, Level, In-Law Suite
- Water Source: Municipal water
- Parking Total: 12
- Parking Features: Attached Garage
- Building Features: Fireplace(s)
- Lot Size Dimensions: 74.5 x 200 FT
Location & Community
- Directions: Shadow Creek & Bayou
- Common Interest: Freehold
- Community Features: School Bus
Utilities & Systems
- Sewer: Sanitary sewer
- Utilities: Sewer, Cable, Telephone, DSL*, Natural Gas Available
Tax & Legal Information
- Tax Year: 2024
- Tax Annual Amount: 3191.84
- Zoning Description: R1
Located in the waterfront community of Bayou Park in Severn's Westshore of Lake Couchiching, this raisedbungalow offers a comfortable and versatile living space. The main level features 2 bedrooms (previously 3and easily convertible back), an updated kitchen, a living room, a dining room, a 4-piece bathroom, and a 2-piece ensuite. The lower level, suitable for in-law accommodation, includes a second kitchen, 2 additional bedrooms, a family room, a sitting area, a laundry room, and a 3-piece bathroom. The large foyer provides access to the garage and the expansive backyard, which boasts a large deck, patio area, garden, and two sheds. Membership in the Bayou Park Rate Payers Association, costing just $35 per year, grants access to the Lake Couchiching waterfront property, where numerous family events take place annually. Additionally, a nearby park, located just two doors down, features a play structure, ball diamond, and pavilion. This prime location offers easy access to Lake Couchiching, a boat launch, and is just 10 minutes from Orillia and Washago, and approximately 1 hour and 20 minutes from the GTA. (id:1945)








